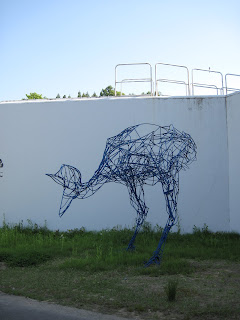
 Sendai
Sendai
 House of Light
House of Light

 Matsudai
Matsudai Kanazawa
Kanazawa


 Gokayama
Gokayama


I am in Japan...


 His design is a thick, rectangular roof floating on thin round pilings. Because the columns are sunk about 20 feet into the ground, no lateral bracing is needed, and a conventional foundation isnt neccessary. The thick roof is a layered ordeal starting with an outer of corrugated plastic, then structure, then heavier structure, then the lightest structure, then vertical fins that mediate the light even more. In the top layer, there are several large voids, which are glazed, but allow unfiltered light into the space. These voids allow light to move from the bathroom to the bedroom then to the kitchen and living spaces throughout the day. The building has radiant heat in the floor, and during the summer well water is run through the pipes to cool the floor. The entire building can be opened up. It is awesome. We also saw the three other projects which were definitely cool. At Sendai we saw an Abe building, then the mediateque. The mediateque was obviously awesome, but hard to photograph because the area is so dense. We looked for and eventually found the Abe restaurant with the perforated steel interior, but it was closed. Apparently its less of a restaurant and more of a private club type place as we were told it is rarely open and usually only by reservation. Unfortunately it was too dark to even take pictures of. Photos of the mediateque and other Sumika Projects to follow at a later date.
His design is a thick, rectangular roof floating on thin round pilings. Because the columns are sunk about 20 feet into the ground, no lateral bracing is needed, and a conventional foundation isnt neccessary. The thick roof is a layered ordeal starting with an outer of corrugated plastic, then structure, then heavier structure, then the lightest structure, then vertical fins that mediate the light even more. In the top layer, there are several large voids, which are glazed, but allow unfiltered light into the space. These voids allow light to move from the bathroom to the bedroom then to the kitchen and living spaces throughout the day. The building has radiant heat in the floor, and during the summer well water is run through the pipes to cool the floor. The entire building can be opened up. It is awesome. We also saw the three other projects which were definitely cool. At Sendai we saw an Abe building, then the mediateque. The mediateque was obviously awesome, but hard to photograph because the area is so dense. We looked for and eventually found the Abe restaurant with the perforated steel interior, but it was closed. Apparently its less of a restaurant and more of a private club type place as we were told it is rarely open and usually only by reservation. Unfortunately it was too dark to even take pictures of. Photos of the mediateque and other Sumika Projects to follow at a later date.
 and were perfect for relaxing. The capsules themselves were surprisingly large, and had tv and radio inside. Unfortunately, the front screen that could be closed to block light and views did not block sound, and there were a few bears in there snoring it up at night. We went to the Yokohama terminal, and it was leagues better than last time in the typhoon. The building really is amazing, and despite the angular nature of the project, the craft is practically flawless.
and were perfect for relaxing. The capsules themselves were surprisingly large, and had tv and radio inside. Unfortunately, the front screen that could be closed to block light and views did not block sound, and there were a few bears in there snoring it up at night. We went to the Yokohama terminal, and it was leagues better than last time in the typhoon. The building really is amazing, and despite the angular nature of the project, the craft is practically flawless. 

 We also saw some projects by a guy that we will get to meet later on the trip,
We also saw some projects by a guy that we will get to meet later on the trip,


 and a housing project that was enormous.
and a housing project that was enormous. 
 The housing project had some courtyard type spaces that looked like hangars from star wars. Although it didn't seem like a very nice place to live, it was cool to see just for the scale and intensity of it. As with the Kyoto International Conference Center, which we saw in Northern Kyoto, it is amazing to see a project like this actually built, which seems to have happened in Japan a lot more than anywhere else. We saw a gymnasium and a small university campus by Maki.
The housing project had some courtyard type spaces that looked like hangars from star wars. Although it didn't seem like a very nice place to live, it was cool to see just for the scale and intensity of it. As with the Kyoto International Conference Center, which we saw in Northern Kyoto, it is amazing to see a project like this actually built, which seems to have happened in Japan a lot more than anywhere else. We saw a gymnasium and a small university campus by Maki.


 We ate some good Chinese food in the Chinatown and had some good conveyor belt sushi under our hotel.
We ate some good Chinese food in the Chinatown and had some good conveyor belt sushi under our hotel.